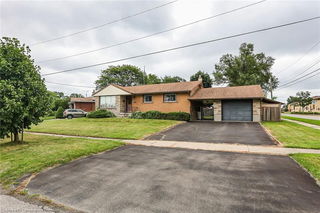7012 Barker Street




About 7012 Barker Street
7012 Barker Street is a Niagara Falls detached house which was for sale. Asking $629900, it was listed in September 2025, but is no longer available and has been taken off the market (Sold Conditional) on 19th of September 2025.. This detached house has 2+1 beds, 2 bathrooms and is 1100 sqft.
For groceries or a pharmacy you'll likely need to hop into your car as there is not much near this detached house.
For those residents of 7012 Barker St, Niagara Falls without a car, you can get around rather easily. The closest transit stop is a Bus Stop (Dorchester Rd / Barker St) and is nearby connecting you to Niagara Falls's public transit service. It also has route , and route nearby.
© 2025 Information Technology Systems Ontario, Inc.
The information provided herein must only be used by consumers that have a bona fide interest in the purchase, sale, or lease of real estate and may not be used for any commercial purpose or any other purpose. Information deemed reliable but not guaranteed.
- 4 bedroom houses for sale in Niagara Falls
- 2 bedroom houses for sale in Niagara Falls
- 3 bed houses for sale in Niagara Falls
- Townhouses for sale in Niagara Falls
- Semi detached houses for sale in Niagara Falls
- Detached houses for sale in Niagara Falls
- Houses for sale in Niagara Falls
- Cheap houses for sale in Niagara Falls
- 3 bedroom semi detached houses in Niagara Falls
- 4 bedroom semi detached houses in Niagara Falls
- There are no active MLS listings right now. Please check back soon!



